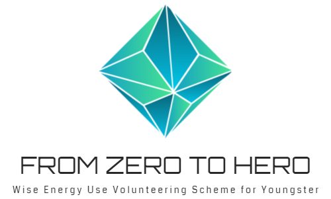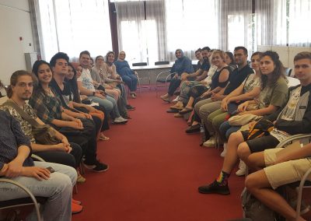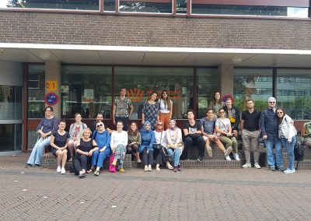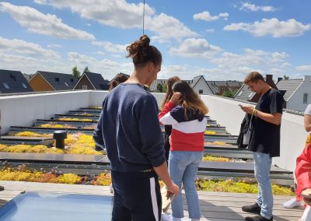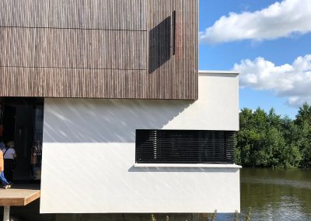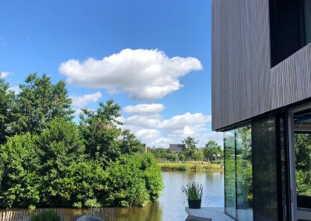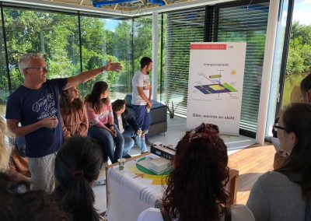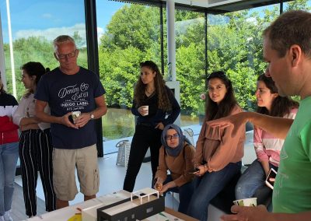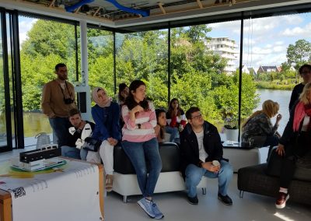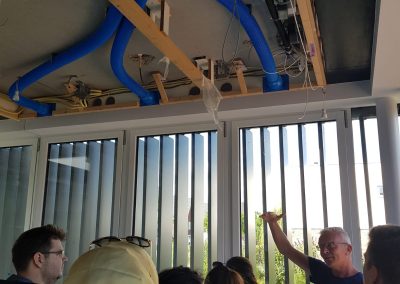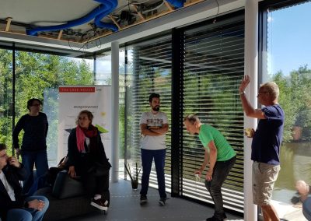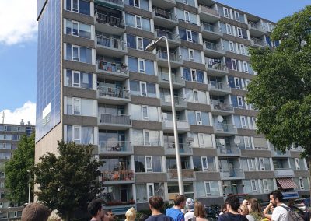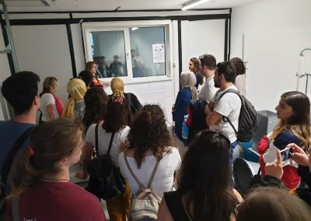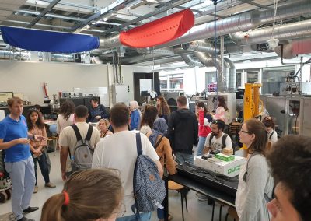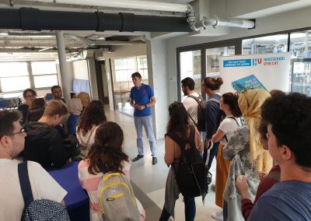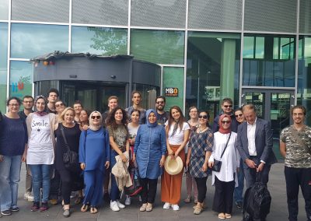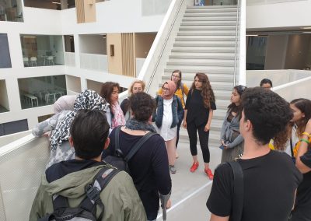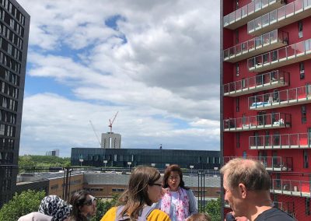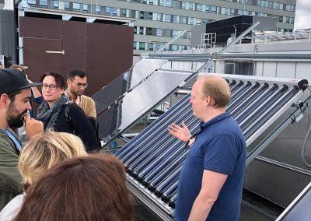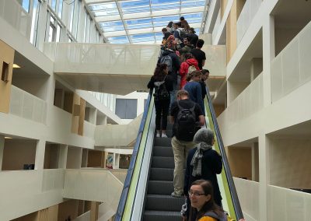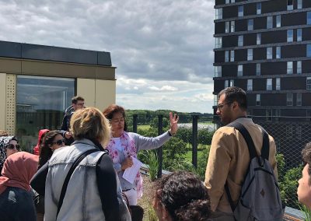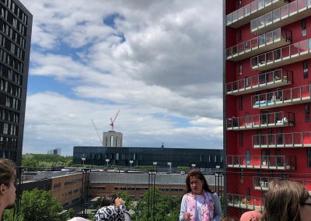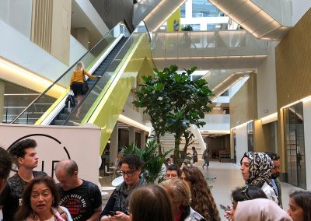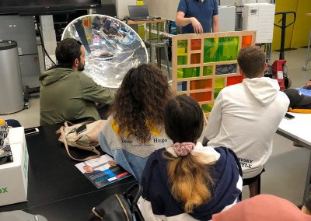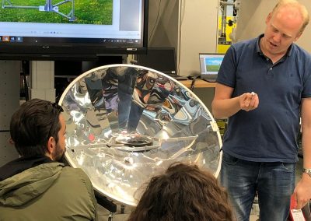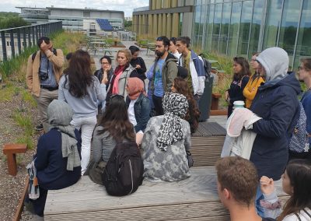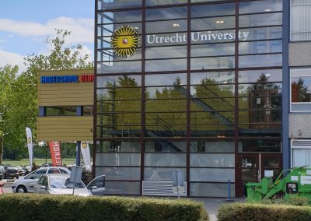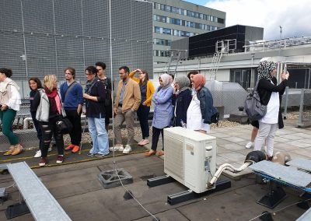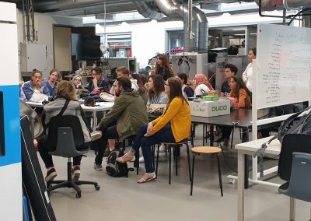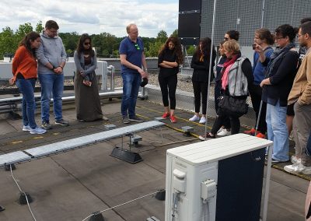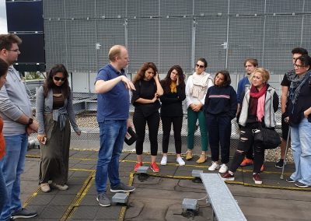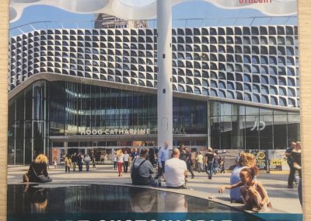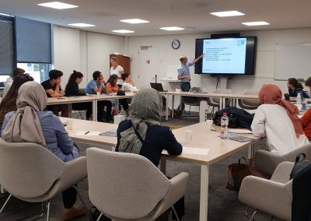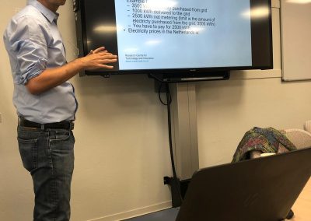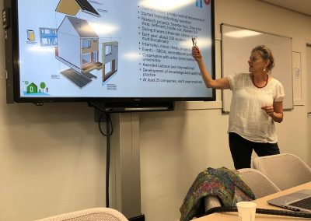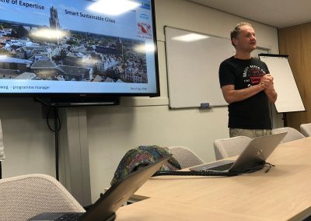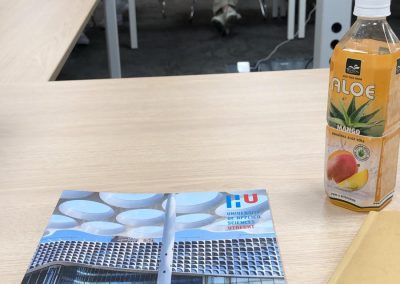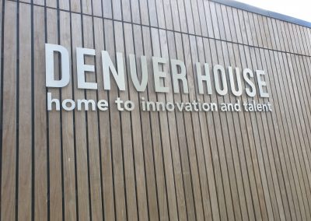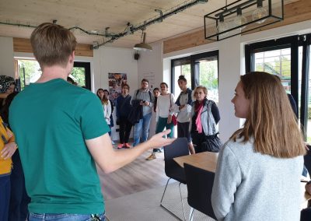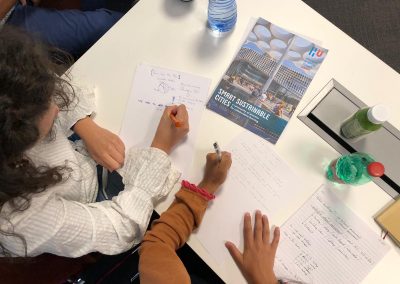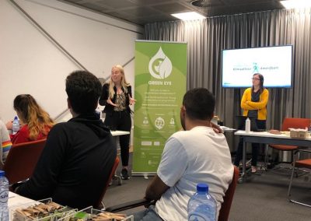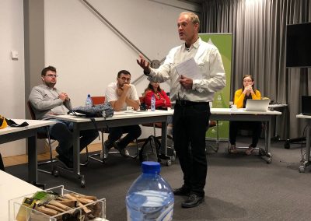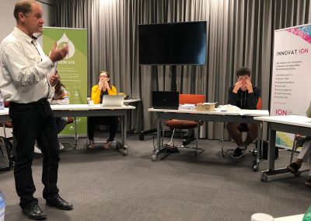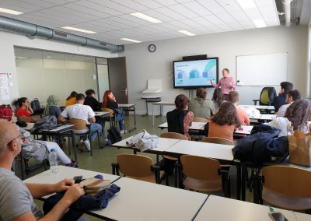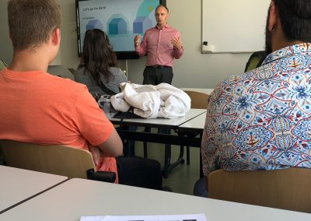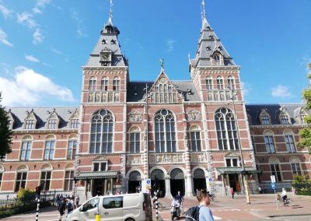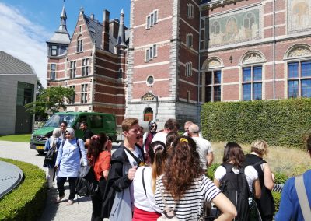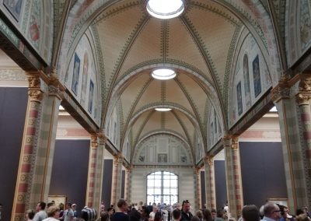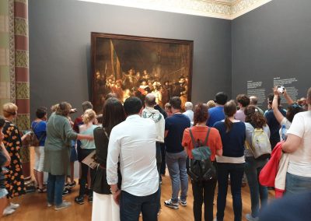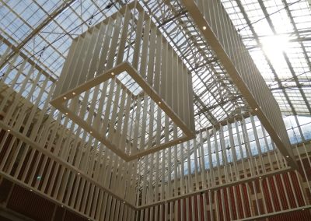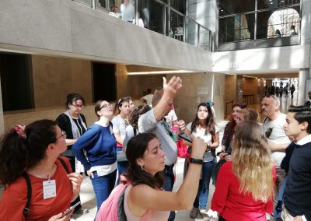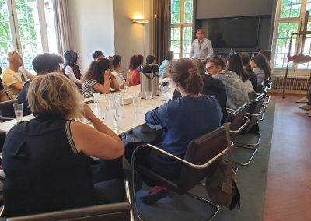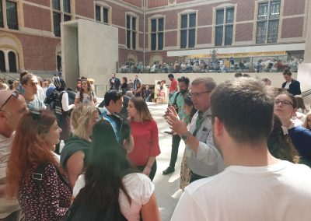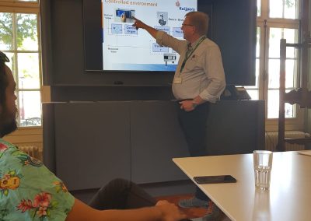C1-Blended Mobility of Young People
The main aim of this Erasmus+ project on Zero Energy Buildings, is to transfer knowledge about ZEBs to young people in Turkey and raise awareness on the benefits of sustainable construction amongst students and apprentices in the construction sector in Turkey, Spain and Italy. During the first week of July, a group of visitors were take part to a field trip to observe and learn from the best practices implemented in the Netherlands about ZEBs and sustainable construction. The field trip included a visit to the Centre of Expertise Smart Sustainable Cities, the EnergyLab of HU, excursions in Amersfoort and Utrecht to ZEBs (Lake house and Insideout project) and a reception from Amersfoort council where the project “Amersfoort CO2-Neutral by 2030” was introduced. The visiting group was composed of university students from Turkey, Spain and Italy. Participants were visit the buildings designed with an energy efficiency approaches. They were observe and learn in natural environment. Youngsters were come together and discuss related policies and implementations with the stakeholders.
Day 1
Introduction and visit to Amersfoort city council:
On the first day, the group received an introduction on sustainable buildings and the issues that will be taken into consideration during the following days. Following the lunch, the group visited the council of Amersfoort where Edwin Hubers explained the efforts that the municipality of Amersfoort is currently making to reach energy neutrality by 2030. These efforts include
- Energy savings and sustainability in the built environment, reduction of carbon emissions from the built environment, etc. In particular, Amersfoort is focussing on making new buildings and retrofitted buildings independent from the gas supply.
- Circular economy and bioeconomy: development of circular business models, in particular favoring interaction between several businesses. This is taking place in the “circular business park” in the business sector of the city
- Sustainable mobility i.e. car sharing between different families in the same neighborhood. An initial take from this project is that economy of scales work: it is easier to share 5 cars between 25 families than sharing 1 car between 5 families
The first objective was the most ambitious and took most of the budget. In this framework, Amersfoort finances a “Fund for development of the sustainable future” that supports financially citizens who want to develop a new sustainable business model/idea.
Day 2:
Visit the Lake House in Amersfoort:
The owners gave an extensive description of the house and the technical challenges that they had to overcome to obtain the house of their dreams.
- The house is heated and cooled by three heat pumps that are placed below the house.
- This works in combination with an extremely airtight construction that does completely excludes infiltration.
- In this context fresh air is supplied by a mechanical ventilation heat recovery that extracts exhaust air from the kitchen and bathrooms and supplies fresh air to the living room and bedrooms. Before being expelled, the heat contained in the exhaust air is recovered by the heat exchanger and used to pre-condition the fresh inlet.
- Highly insulated
- Quadruple glazing
The owners adopted a holistic approach to the energy consumption and production of the house:
- Used highly efficient, low noise white goods. Where possible they chose used appliances in order to minimize waste.
- The hot water for the washing machine and dishwasher is supplied directly by the heat pumps and not heated by the appliance.
- Heat exchangers are connected to the showers in order to recover the heat from the wastewater and use this energy to pre-heat the hot water inlet.
- They are using a smart energy system that prioritizes the appliances that need electricity when the PV production is low.
The house is designed to enjoy the view and the peace of the lake. The quadruple glazing and insulation make it a very quiet and calm environment.
Visit the inside out project:
The inside out project is a high-rise building retrofit project to bring social housing apartment blocks to zero energy standards. The innovative concept developed by HU was the development of a strategy to allow the retrofit of one single apartment in a single day without the need to vacate the building from its residents.
The retrofit project aims to substitute the façade of the flats with an extremely energy-efficient façade with a ventilation system able to provide heating and cooling for the rooms. The entire building will be isolated and equipped with PV panels to reduce the overall energy consumption and supply the apartments with renewable energy.
The group was welcomed in the Energy Lab at the Hogeschool Utrecht, located at the University Science Park. In this lab, the participants were shown the climate chamber where the components of the Inside out project were developed and tested. This was introduced by the researchers working on the project, Liza Looijen and Rogier Laterveer.
This initial visit was followed by the site visit at the apartment block where Liza and Rogier showed the intervention in the “Inside Out” building block and other retrofit actions in neighboring apartment blocks.
The financing for these projects comes mainly from the housing associations that are able to recover their investment in the long term through the energy bills paid by the inhabitants. In this business model, the rent and the energy bills of the flat remain unchanged for the occupier, but as the actual energy consumption decreases reducing the costs of the energy bill, the housing corporation is able to recover their initial investment through these savings (since it is social housing the rent cannot be increased excessively).
Day 3
Visit the HU University of Applied Sciences
In the morning the students were welcomed by Erlijn Eweg and Martijn Rietbergen who gave a presentation about several sustainability projects un Utrecht with whom the HU is collaborating. Erlijn described the work of the Smart Sustainable Cities group, a group formed by academics and industry members forming a network to develop projects on sustainable cities. HU, being a university of applied sciences, has built strong relationships with a network of industries operating in the built environment.
This close cooperation provides benefits to both sides: Industrial partners get access to academics and good students who could potentially become future employees, while the university develops important ties for levering research funding and financial support in acquiring experimental equipment.
HU offers the opportunity to students to participate to a minor program called “Smart Sustainable Cities” between their third and fourth year of study. This program includes frontal lessons as well as the possibility to have an experience abroad cooperating in a smart sustainable city project around the world.
https://www.internationalhu.com/exchange-programmes/smart-sustainable-cities
Following these frontal lectures, the guests were shown the laboratory facilities available in USP.
In the afternoon the group visited the bream certified Heidelberglaan 15 building and the Denver house, winner of the Solar decathlon 2017.
Day 4
Conclusions and presentation by Ivo Opstelten
During the morning, the participants were asked to reflect on their experience so far and propose activities to be developed during the project to stimulate sustainability awareness in your people. Some of the proposals are described below:
- Development of an app to encourage sustainable behaviors (with challenges, rewards, etc.)
- Development of a game to “build a sustainable house” i.e. offering information about building materials, options to choose between different energy supplies… this game could have many levels, starting from building a sustainable building, then a sustainable neighborhood, and then a sustainable city…
Presentation by Ivo Opstelten.
Ivo presented the story of the stroomversnelling, an association to facilitate the uptake of zero energy building retrofits. Stroomversnelling started building a bridge between housing associations and the building industry to fulfill the needs of the first and take full advantage of the experience of the second.
The idea behind the stroomversnelling is to favor the introduction on a large scale of prefabricated and standardized energy-saving measures.
- The industry has to work on developing a chain to automatize the production of, for example, energy-saving facades that can be installed in one day in a pre-defined housing model.
- The housing association can indicate the suitable houses for such an intervention and will pay the upfront costs of the retrofit operation.
- The government has to eliminate the regulatory barriers that are posing an obstacle to the introduction of these measures.
In the case of stroomversnelling, the housing associations had no viable means of recovering their initial investment, as they cannot increase the rent of their apartments above a certain threshold. In this situation, the tenants would obtain all the benefits of the intervention, i.e. a renovated house and lower energy bills due to reduced energy consumption. The government had to pass a law to allow the housing associations to keep charging the tenants the same energy bills and so recover their initial investments on the long term by keeping the difference between the “old” bill and the new bill.
A key ingredient for the success of this model was represented by the difficulties in the economy: during the financial crisis, the construction sector saw a contraction of the demands for new buildings and this made retrofitting a more competitive market. Stroomversnelling was able to create a business model in these conditions that would favor the building industry (by providing work) and gave the opportunity to housing associations to renovate their housing stock in a cost-effective manner. At this point, the only barriers were represented by the regulations that were upgraded following the suggestions outlined by stroomversnelling.
Day 5
Visit the Rijksmuseum.
The field trip concluded with the visit to the building of the Rijksmuseum. The Rijksmuseum underwent an important retrofitting project during which it was closed to the public for more than 5 years.
The whole indoor environment is conditioned by three 1.2 MW heat pumps that are supplied by two underground water storage tanks. The cooling system extracts heat from the warm air during the summer and stores the heat in the hot water storage tank underground. During the winter, the heat pump will take heat stored in the hot water storage tank and use it to heat the interior of the building, returning the cold water to the cold water storage tank that will be used for the next cooling period.
The Rijksmuseum obtained a 4 star “Excellent” BREAM is use certification making it one of the most sustainable and energy-efficient public museums in the world.
